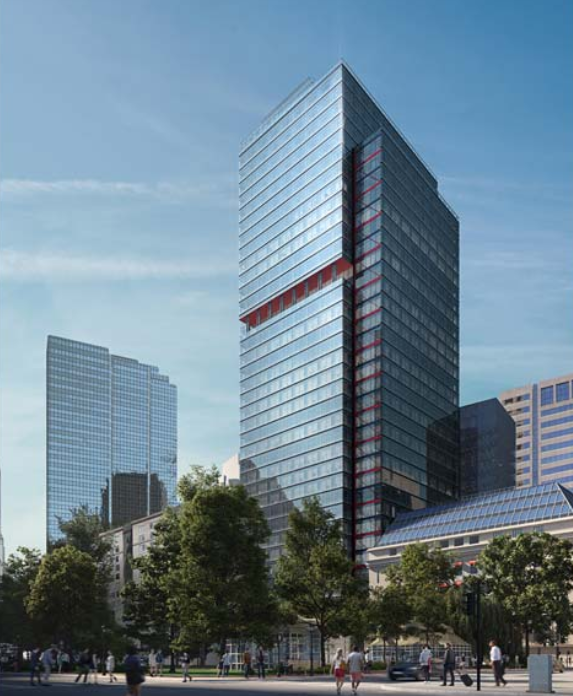Revamping of One Post Office Square to Bring Vast Modernization to Iconic 41-story Building
An iconic fixture of the downtown skyline, One Post Office Square holds the distinction of being the 12th-tallest building in Boston. Developers are expected to perform a vast modernization and expansion of the Class A office building that will transform its facade, add a uniquely modern parking solution and increase its available office space from around 832,000 square feet to more than 1 million square feet. When the work is complete, the building will also boast 52,100 square feet of retail space and an 8,000-square-foot, 300-seat restaurant.
The 41-story office tower at One Post Office Square was as state of the art as it gets when it opened in 1980. Given the pace of new development in the city – Boston approved an incredible $5.6 billion of it in 2019 alone – tenants have many newer and more modern options. To keep up with this competition, the building is undergoing a massive, $250-million overhaul that will bring it speeding into the modern era.
 Photo Courtesy of Gensler
Photo Courtesy of Gensler
Located in the heart of the Financial District overlooking Norman Leventhal Park, One Post Office Square offers a prime location for businesses of all kinds. However, developers behind the renovations have stated that their goal is to make the building more attractive to tech firms. Additional amenities that will be added include a fitness center; an outdoor lounge; and several roof decks, which will be part of the overhaul that is being performed on the building’s façade.
Indeed, one of the most striking aspects of this renovation project, which commenced on June 11, 2019, is the transformation of its facade. Original to the building, the precast facade from the 30th floor down will be removed and replaced with a glass curtainwall system. A curtainwall will also be installed over the upper levels’ precast panes. In this case, the façade is not being removed to minimize disruptions to existing tenants. Several new outdoor spaces – roof decks – are expected to be added along the new and revamped facades, allowing the building to get on board with the ongoing trend toward offering first-rate outdoor space with amazing views.
Mechanical, elevator and electrical upgrades will be performed as part of the renovation work. The building will also seek LEED Gold certification thanks to the upgrades that are being made to its overall design and sustainability. For example, triple-glazed glass and a chilled beam system will not only allow for better views and higher ceilings but for improved eco-friendliness. The three stories of retail space will be located along Pearl Street, and a roof deck will be installed over the new lobby. Available for use of tenants only, it will offer sweeping views of Post Office Square.
Additionally, the project will add the first automated parking garage in downtown Boston. According to developers, the current six-story, 371-space parking garage on Oliver Street is going to be demolished. It will then be replaced by an 18-story structure with two below-grade and three above-grade levels with 300 parking spaces. The automated parking system is being developed in conjunction with UTron, a New Jersey firm that specializes in modern parking garage solutions. People will be able to drop off their cars and then hail them when they return by using their smartphones.
Upon completion, considerable amounts of new Class A office space will be added to the Financial District. Developers have stated that when leasing begins, low-rise, mid-rise and high-rise space will be available. With all of its new amenities, its sustainable design and its new retail and restaurant space, One Post Office Square should have no problem attracting the tech tenants that it desires. If you are looking for Class A office space downtown, One Post Office Square may be the answer. Delivery of the new space is expected by the third quarter of 2021, and Boston City Properties will keep you updated as new developments occur.
